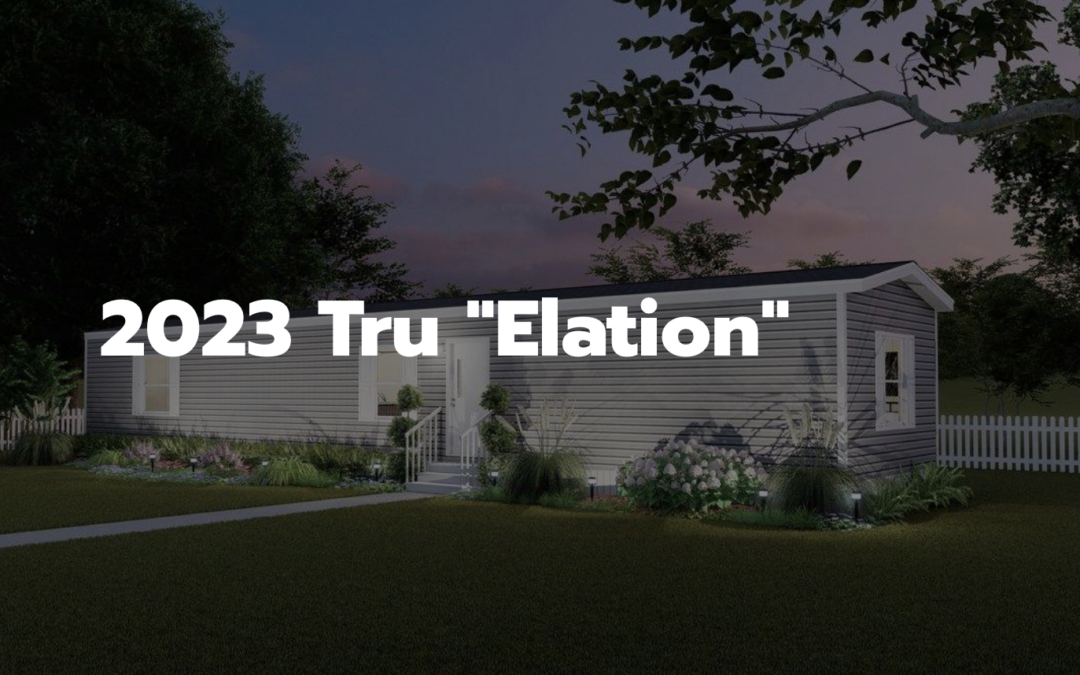
by Missouri Mobile Homes | Aug 26, 2023 | Single Wide New
2023 Tru "Elation" 2023 Tru “Elation” Bedrooms 3 Bathrooms 2 Square Footage 902 THE FLOOR PLAN Floor plan dimensions are approximate and based on length and width measurements from exterior wall to exterior wall. Floor plan dimensions can vary slightly...
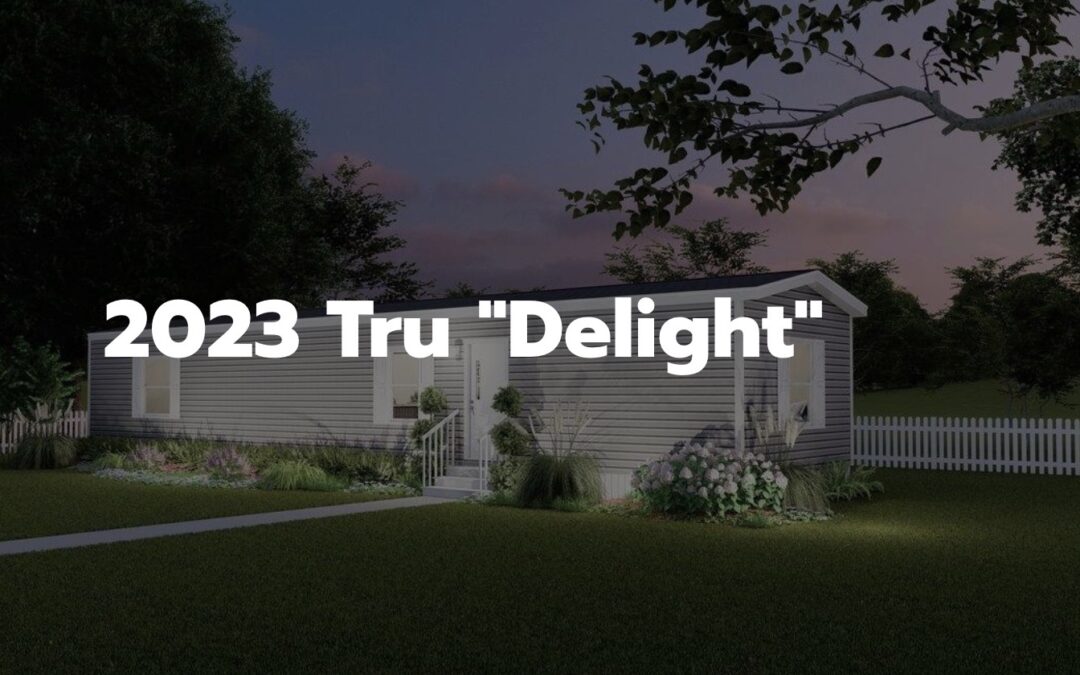
by Missouri Mobile Homes | Aug 26, 2023 | Single Wide New
2023 Tru "Delight" 2023 Tru “Delight” Bedrooms 2 Bathrooms 2 Square Footage 820 THE FLOOR PLAN Floor plan dimensions are approximate and based on length and width measurements from exterior wall to exterior wall. Floor plan dimensions can vary slightly...
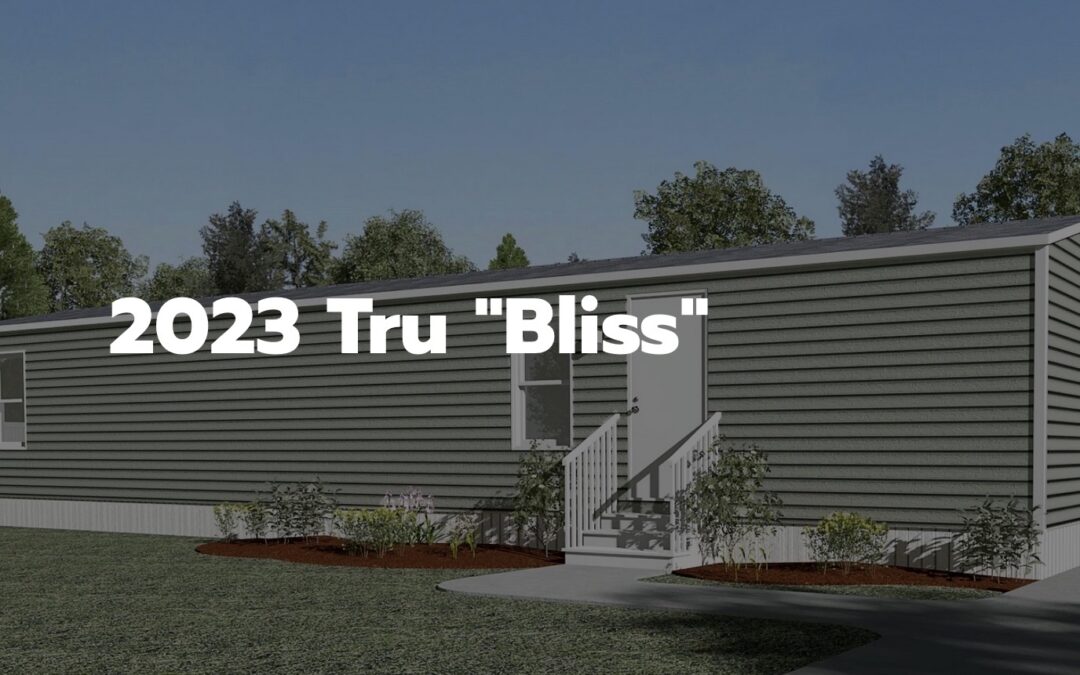
by Missouri Mobile Homes | Aug 26, 2023 | Single Wide New
2023 Tru "Bliss" 2023 Tru “Bliss” Bedrooms 2 Bathrooms 1 Square Footage 765 The Bliss is a new single-wide manufactured home that is the perfect starter home. The Bliss features a split floorplan with 2 bedrooms, 1 bath, a comfortable living room,...
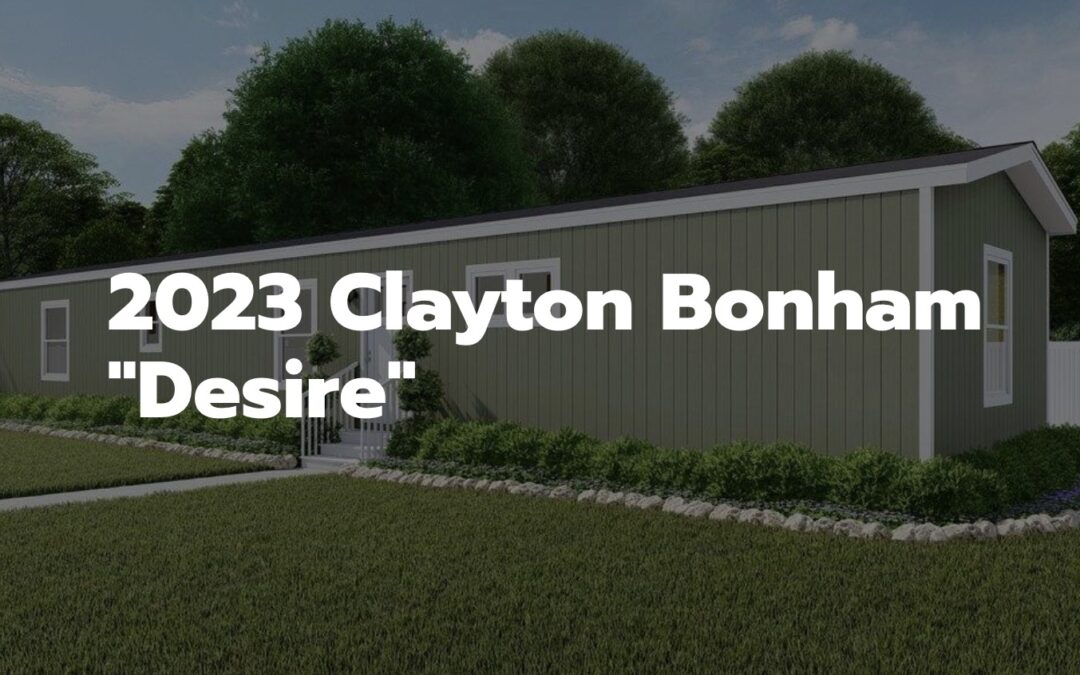
by Missouri Mobile Homes | Aug 26, 2023 | Single Wide New
2023 Clayton Bonham "Desire" 2023 Clayton Bonham “Desire” Bedrooms 3 Bathrooms 2 Square Footage 1,140 THE FLOOR PLAN Floor plan dimensions are approximate and based on length and width measurements from exterior wall to exterior wall. Floor plan dimensions...
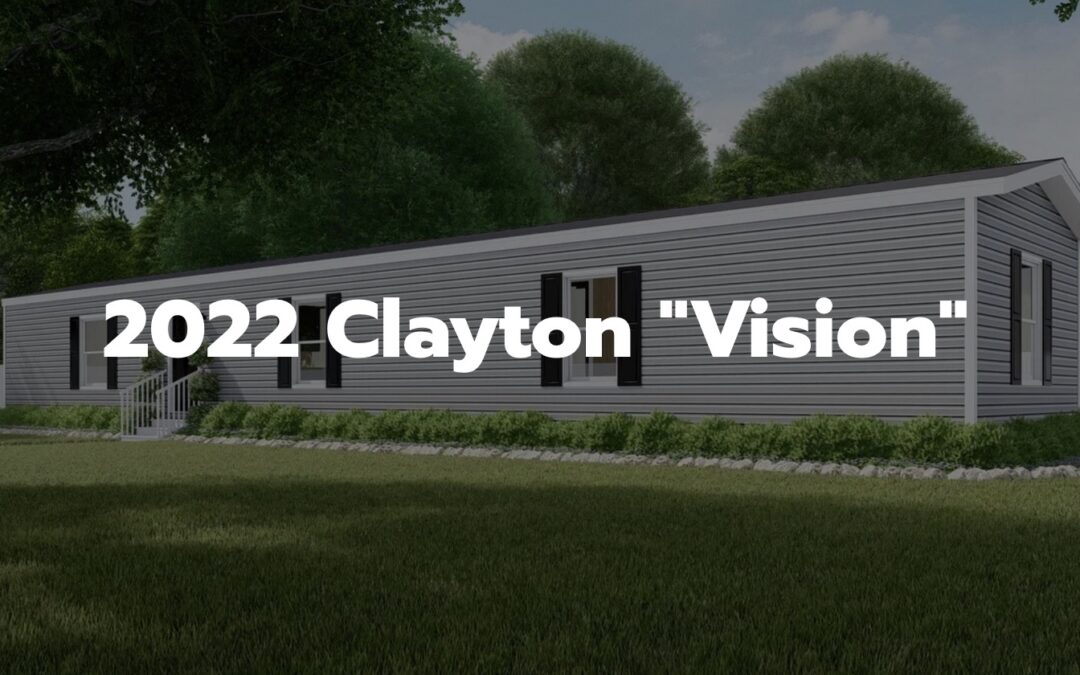
by Missouri Mobile Homes | Aug 26, 2023 | Single Wide New
2022 Clayton "Vision" 2023 Champion “Sierra” Bedrooms 3 Bathrooms 2 Square Footage 1,280 THE FLOOR PLAN Floor plan dimensions are approximate and based on length and width measurements from exterior wall to exterior wall. Floor plan dimensions can vary...






