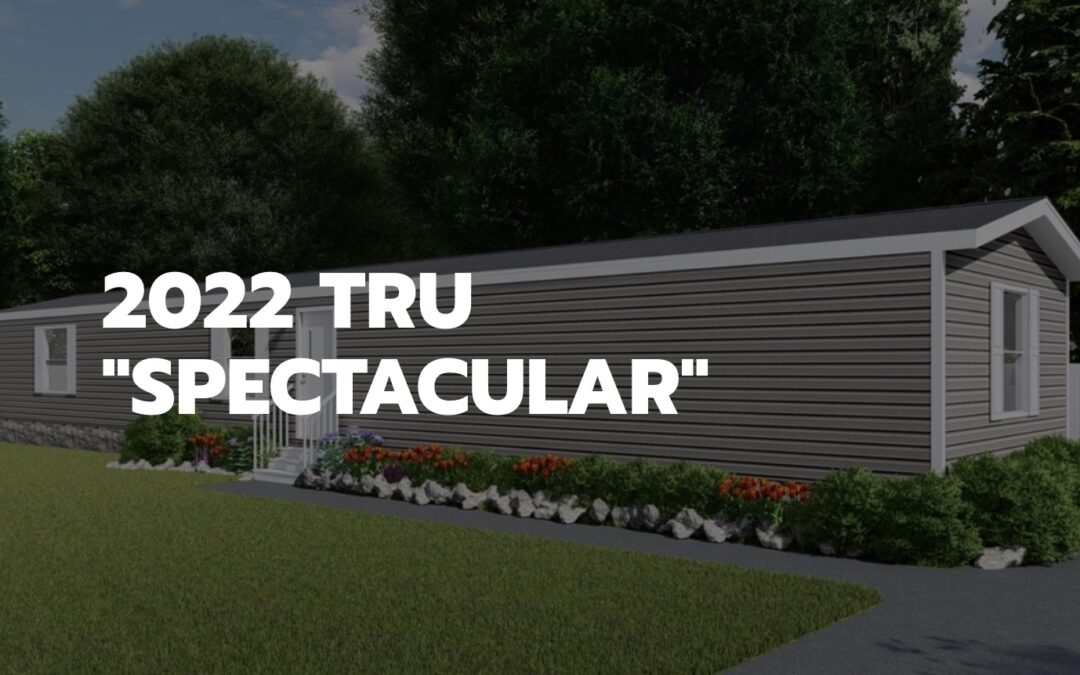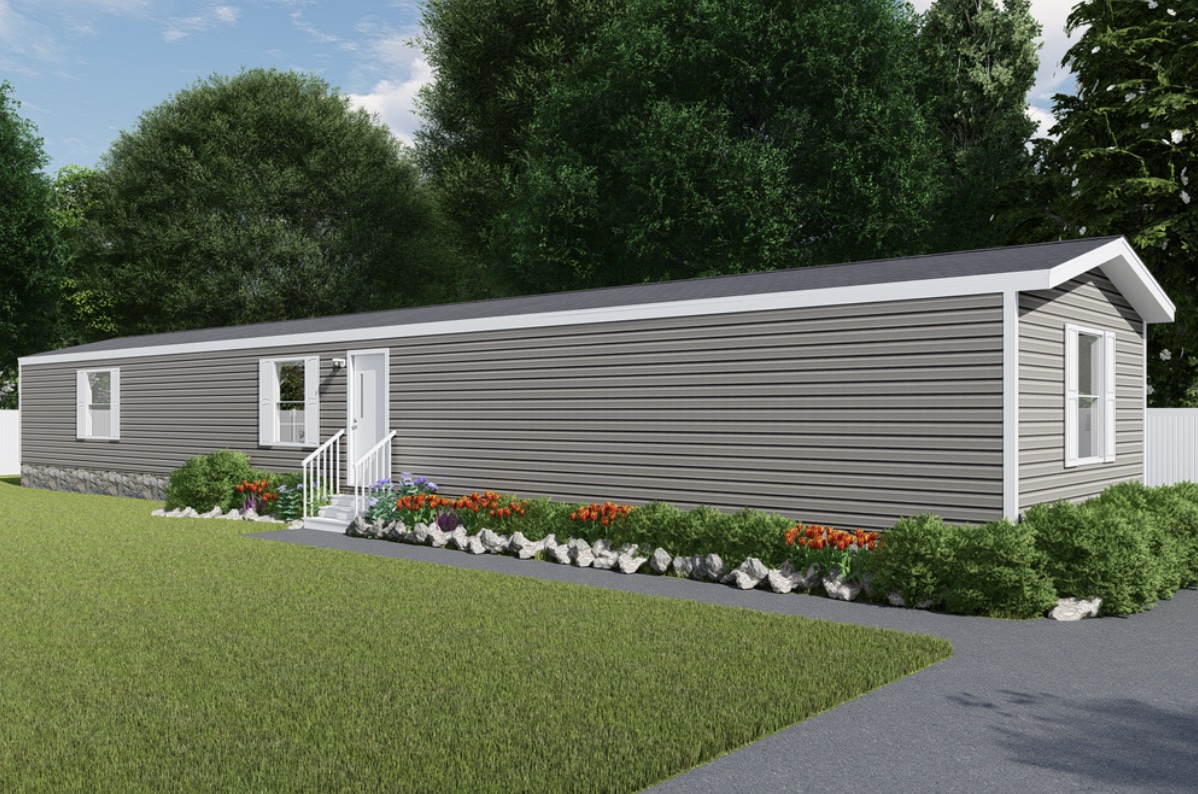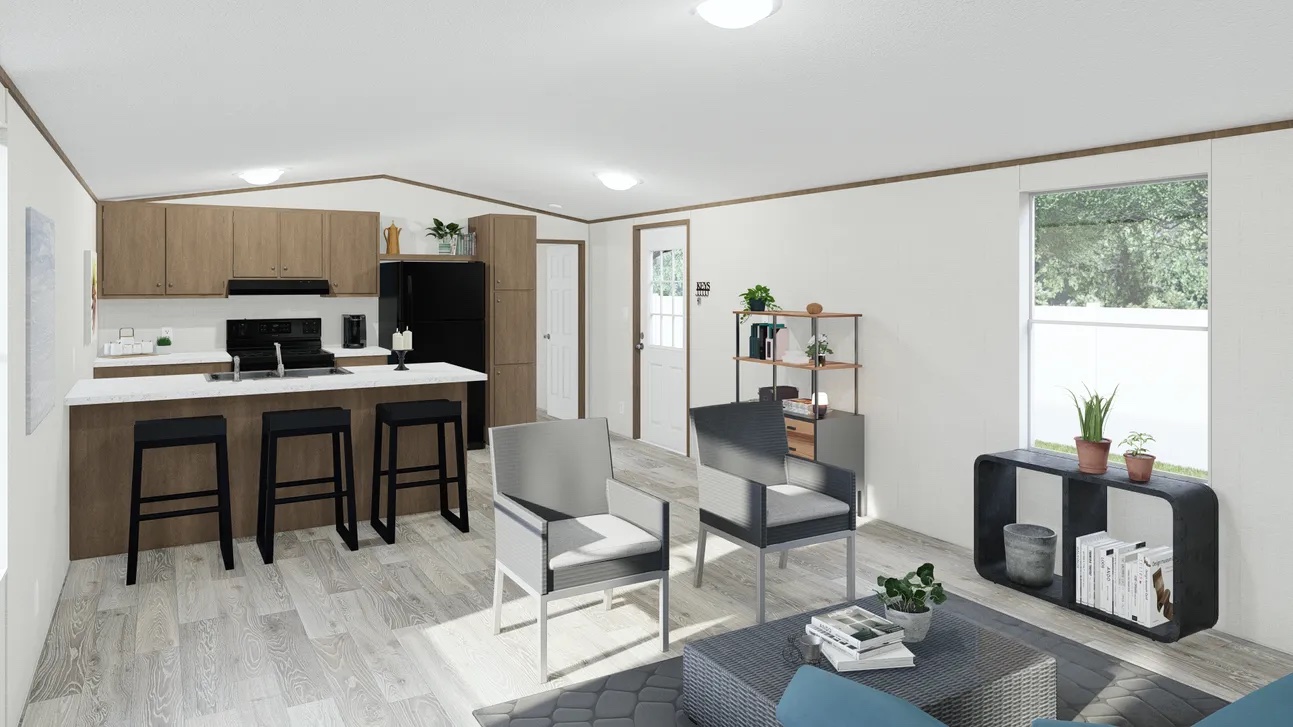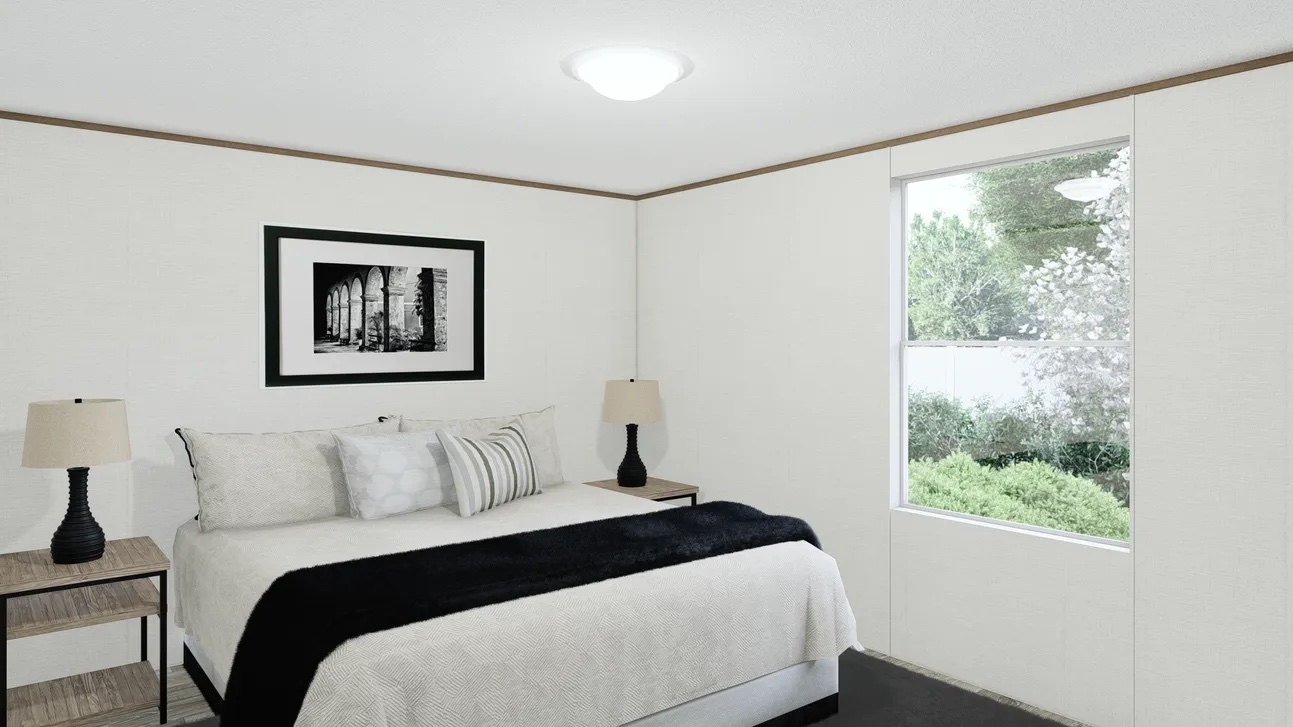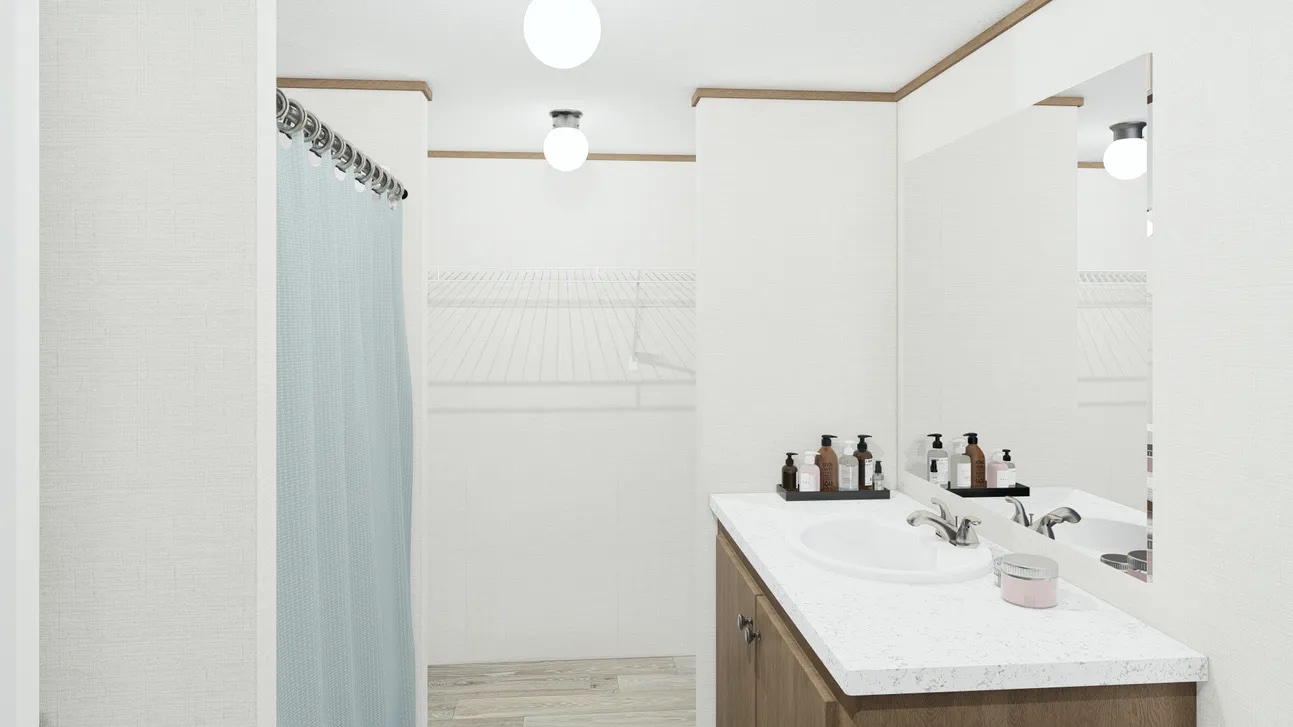2022 Tru "Spectacular"
2022 Tru “Spectacular”
Bedrooms
3
Bathrooms
2
Square Footage
1,140
The Spectacular — A large beautifully crafted single–section family home featuring extra large living room open to bright modern island kitchen/dining area and adjoining laundry/utility/storage room; privately located master bedroom and luxurious ensuite boasting large oval platform soaking tub, separate stall shower and walk-in closet; large guest bedrooms located at opposite end of floor plan and well located second bath.
Floor plan dimensions are approximate and based on length and width measurements from exterior wall to exterior wall. Floor plan dimensions can vary slightly from model to model.
THE IMAGES
We invest in continuous product and process improvement. All models, floor plans, specifications, dimensions, features, materials, and availability shown on this website are subject to change. Furniture and décor furnishings are not included with your purchase.
CONTACT US
Interested in this floor plan?
Fill out the quick form below or
give us a call today at (573) 881-3283.

