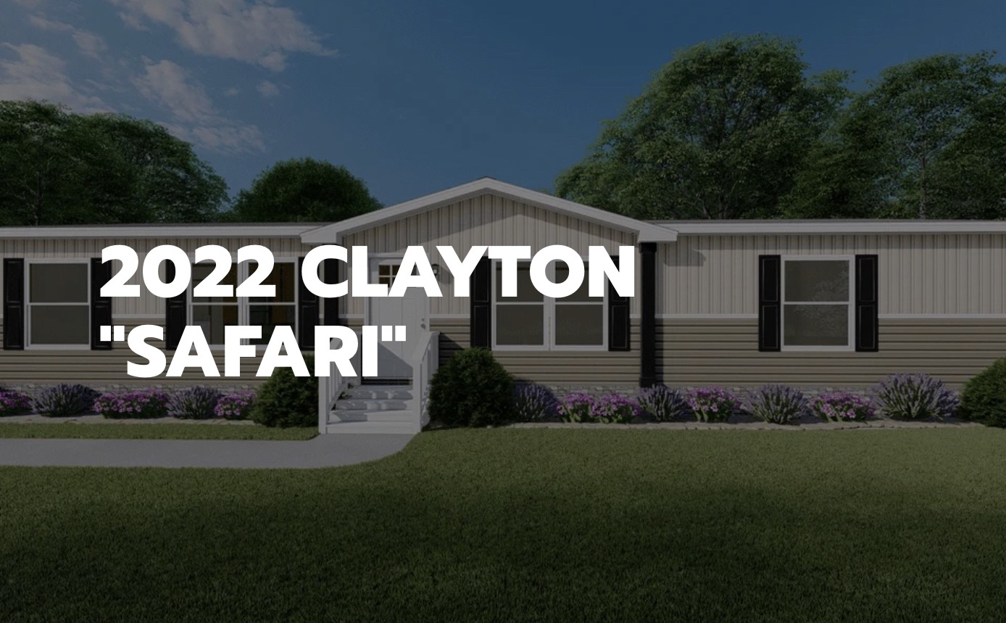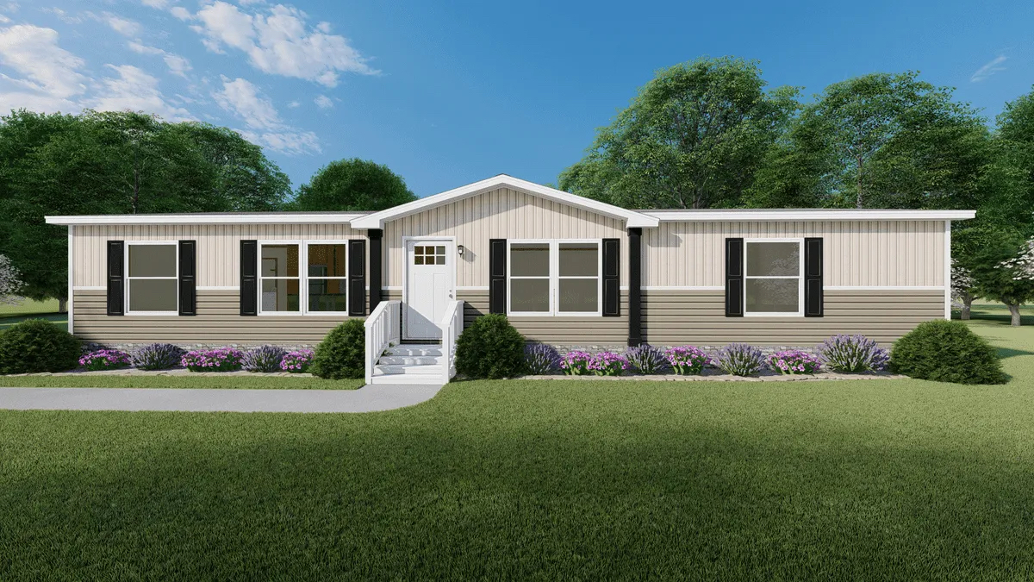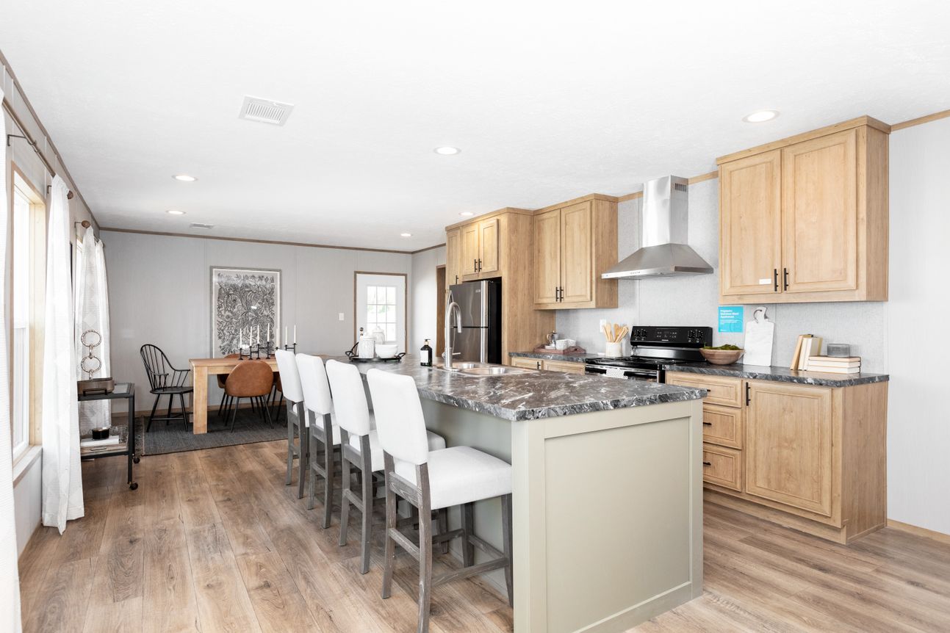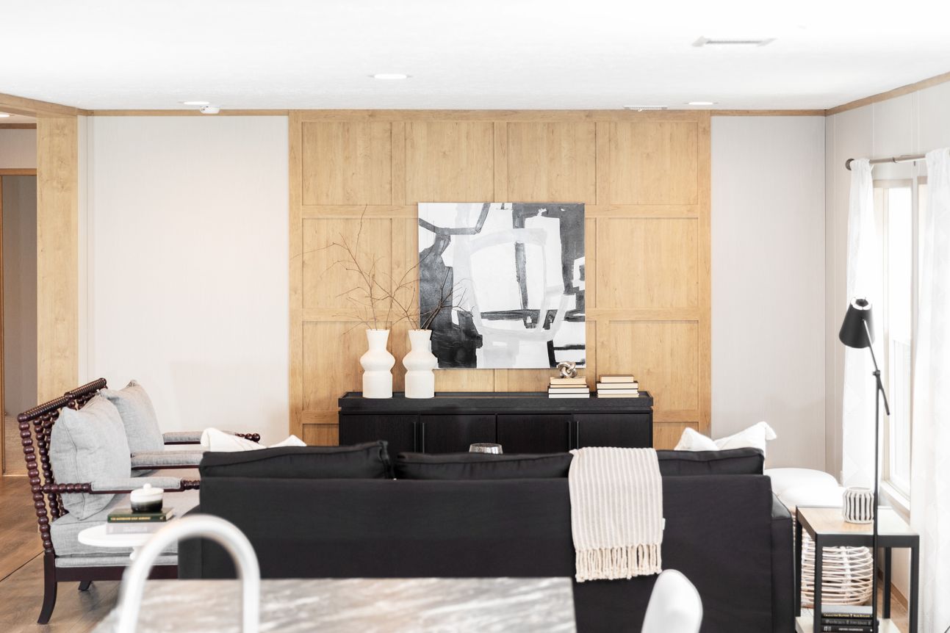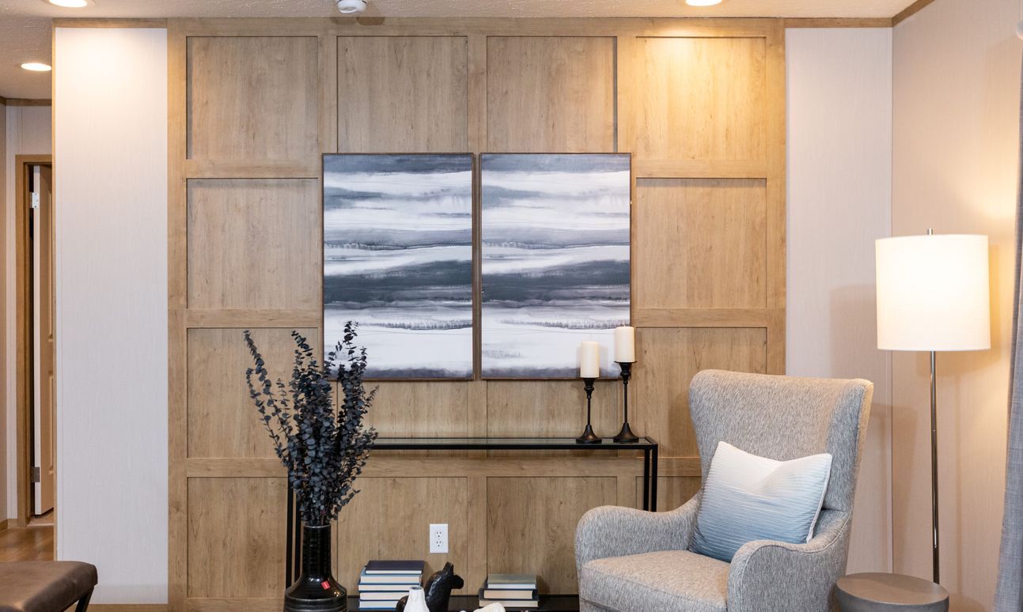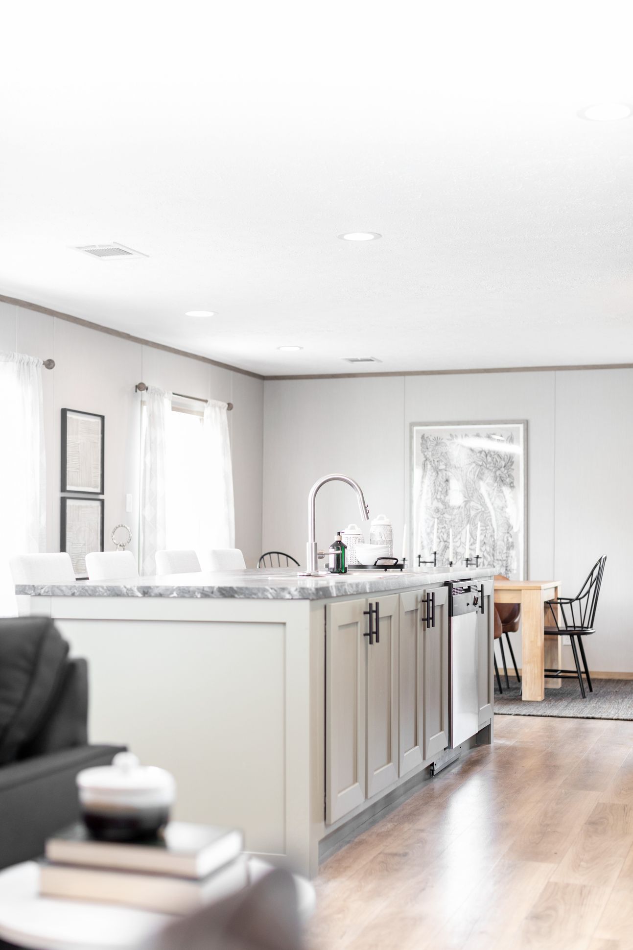2022 Clayton "Safari"
2022 Clayton “Safari”
Bedrooms
3
Bathrooms
2
Square Footage
1,920
The Safari – A skillfully designed large family home features spacious living room open to bright modern kitchen with multi-purpose island snack bar/work station, family size dining area, utility/laundry room at rear exit door, large privately located master bedroom with walk-in closet, in suite double sink bath with second walk-in closet, king size guest bedrooms, each with walk-in closets and easy access to roomy second bathroom.
THE FLOOR PLAN
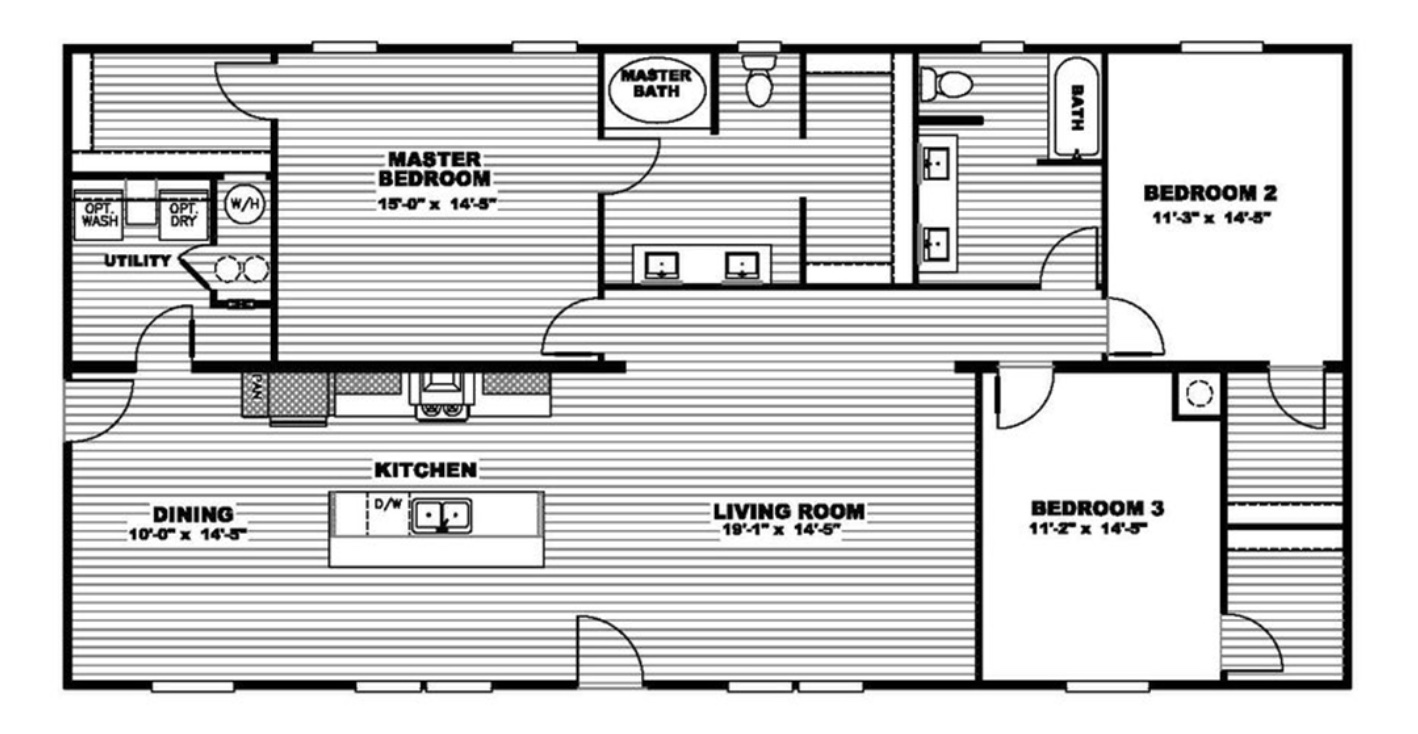
Floor plan dimensions are approximate and based on length and width measurements from exterior wall to exterior wall. Floor plan dimensions can vary slightly from model to model.
THE IMAGES
We invest in continuous product and process improvement. All models, floor plans, specifications, dimensions, features, materials, and availability shown on this website are subject to change. Furniture and décor furnishings are not included with your purchase.
CONTACT US
Interested in this floor plan?
Fill out the quick form below or
give us a call today at (573) 881-3283.

